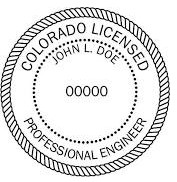This is the DIY history of the house that won’t get finished. Chapter links at bottom of the page.
Like the dream of a scrawny middle school kid to have a big kid take a liking to you and get the bullies, teasers, and tormentors off your back, engineers can be very useful muscle for the DIY builder.

Picture this: The stairs for the second story we added to This House took off from the back hallway. Walking through this hallway into the living room, you passed under a beam made up of two 2X8s. This beam supported the north end of two of the living room roof trusses.
Offending beams
This living room beam ended up just about in the middle of the entrance to the stairs, which had its own 2X8 beam to support the structure above. So we hung the living room beam at a right angle to the stairwell beam and called it good.
Except, the framing inspector said, we did not have the needed 80 inches of clearance between the stairwell beam and the first step. He noted the beam above the steps was overbuilt, and could be slimmed down to get the necessary clearance. However, he said the living room beam, which also was slightly above the first step, was another story.
“You can’t mess with that,” he said, heavily implying we were screwed. Can’t use the stairs without the required clearance, can’t get the clearance without risking causing the living room to collapse.
Out of luck?
I called Keith the Engineer and explained what the city guy was claiming.
Keith should have arrived in super hero tights with a cape billowing out behind him. But he seemed to favor construction engineer clothes, down to his chunky, dried-mud spattered boots.
Engineer to the rescue
He studied the living room beam from a couple of angles, stepped outside and took in the roof line, stepped back in and said, “I have no idea what that guy is talking about. You could use 2 by 4s and it would be fine. There’s no weight supported there.”
Me: “You put that in writing and how much?”
Keith: “I can. Two hundred dollars.”
Now that might seem steep for a five-minute site visit and a one paragraph letter. But this was one of those situations neatly covered in the old joke about the homeowner who complained to the plumber who had just charged two hundred dollars for fixing a plumbing problem by the simple act of tapping on a pipe. Well, the plumber replied, it’s five dollars for the tapping and a hundred and ninety-five for knowing where to tap.

But, with the engineer it’s even more than knowing what size beam is required. It’s also the magic of the engineer’s stamp. The stamp is an embossed image two inches in diameter imposed on a plan or on a letter that says registered professional engineer.
The engineer’s stamp of approval
And most importantly to the public building authority, the stamp also says, if this building falls apart, sue me.
I had a city plan checker tell me that they really didn’t like DIY projects. Slightly offended, I asked why. Well, he said, the DIYer would get the necessary permits, all well and legal, build their project with city inspector approval and then sell. Then if something about the addition fails, the DIY builder is long gone. So, who gets sued? According to this plan checker, the city.
But that simple little engineer stamp puts the onus on the engineer and lets the city off the hook.